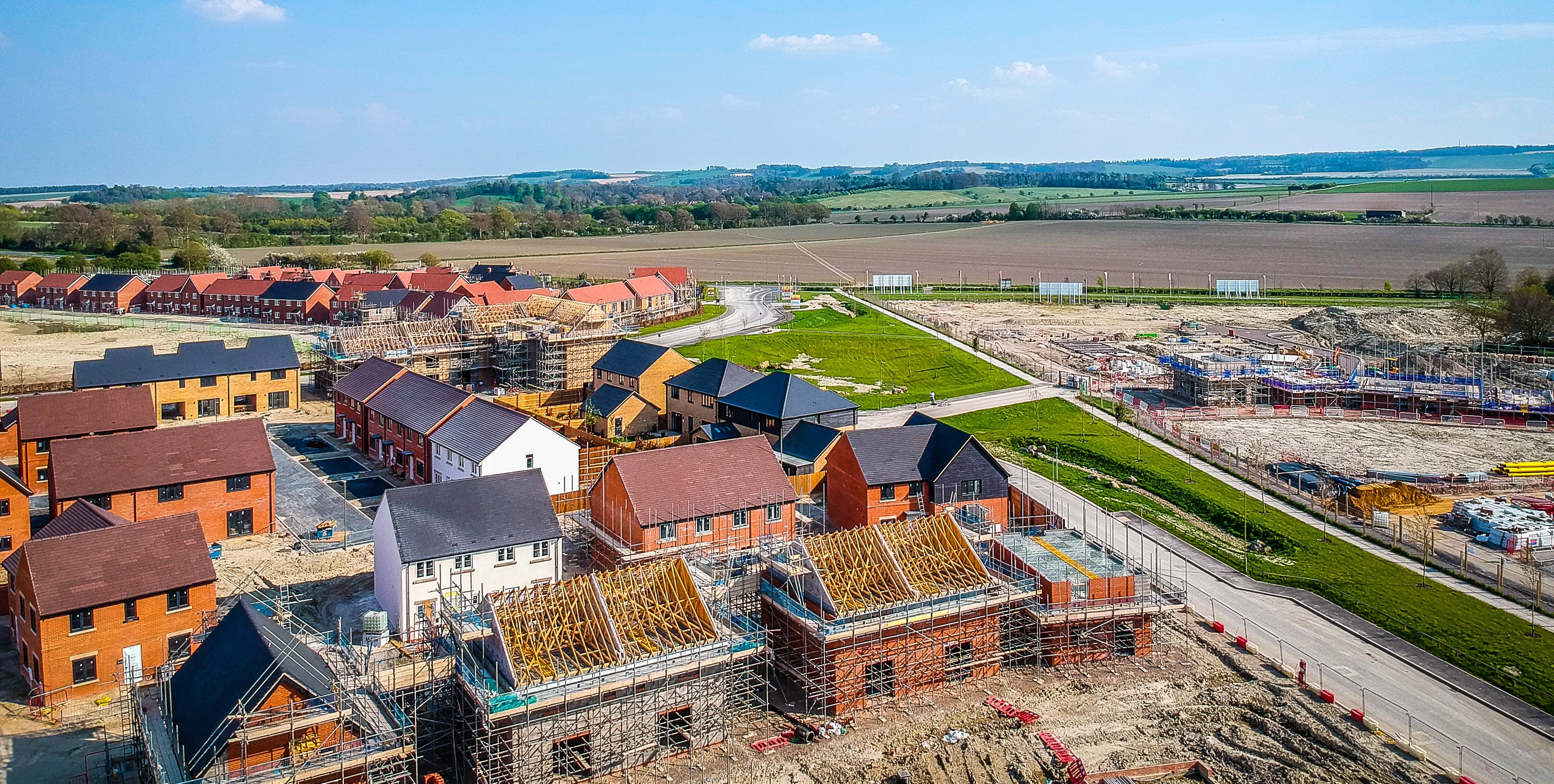Reducing the carbon footprint of new buildings and increasing their energy efficiency are increasingly important elements in design and build.
New regulations introduced in the UK mean that such measures are not simply ‘nice to have’ but are now a legal requirement in the UK, across both the residential and non-residential sectors.
Under updated building regulations which took effect from June 15th, residential developers now need to ensure new buildings meet strict energy use standards, reducing carbon emissions by 31%.
What does this mean in practice for housebuilders in the UK? The new requirements cover three main areas – energy efficiency, improved ventilation and measures to ensure buildings don’t overheat. There’s also reference to the infrastructure for electric vehicles (EV), meaning that from June 15th, all new homes must have EV charging points – If it has an associated parking space.
The need for new measurements and designs, and the importance of ensuring all new builds are fully compliant with the updated standards could be quite a headache for companies, especially those with already stretched in-house resources to call on. But this doesn’t need to be the case.

Increasingly, we’re seeing UK housebuilders using our Dedicated Services team as a reliable means of responding to the new regulations. We’re helping them get to grips with the specific design changes required in line with new regulation, working with them to futureproof their assets to comply with other aspects of the Future Homes Standard.
Housebuilders can ‘future proof’ in different ways. One of the most popular routes we’re seeing is the introduction of deeper wall cavities – a very simple adjustment, but one that creates major implications in terms of increased workload. New design drafts are required, but there isn’t the in-house capacity available to deliver them. We can help by providing drawings, amendments, and final outputs.
With new homes due to be built each year, you can see how our expert support services can help designers and builders respond to the challenge head-on.
Also, around 10,000 new homes will need to update planning approvals to reflect the new requirements, and again, we can help. Our team can work with clients to update plans and ensure they comply

As housebuilders are moving away from 2D to 3D, they need skilled teams, competent in using Autodesk Revit, or similar. But customers are telling us that the experience in the marketplace isn’t out there – demand is currently outstripping supply.
There’s a skills shortage across the UK and SA industry coupled with a huge rise in demand. What Dedicated Services offer is additional support to expand inhouse capabilities, rather than replace it. A resource you can tap into as and when you need it, knowing that our highly trained and experienced team can work with Revit to deliver consistent, quality plans that comply with the new regulations. We can help reduce the pressure, freeing your team to focus on their own areas of expertise, while ensuring projects can be completed on time and to budget.
MiTek’s Revit designers are well-versed in designing for housebuilders across the globe, as well guiding them on how they can use Revit and create their own libraries.
It has been recently reported that the introduction of the new regulations is causing delays in new residential starts, as housebuilders get to grips with the new regulations. This doesn’t need to be the case. Why not give Dedicated Services a call and find out how our team can help you stay on track?
